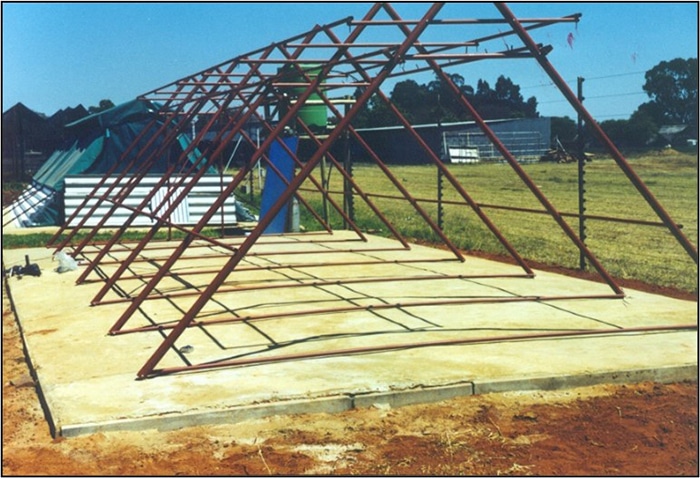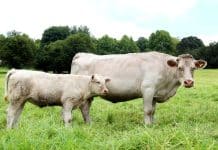Estimated reading time: 6 minutes
Profit margins in the agricultural industry are not always what they should be. Producers therefore need to focus on improved methods, equipment and structures to generate bigger profits while keeping capital input to a minimum.
Because structures play such an integral role in poultry production, the ARC-Agricultural Engineering designed and developed a small-scale broiler house that will cost the prospective poultry producer between 15 and 25% less to set up than usual.
Design and construction
While developing this structure, the engineers gave special consideration to the cost of building materials as well as the ease of construction. Possible issues with electricity supply were also taken into account and the structure was subsequently designed so that no electrical equipment is needed during construction.
The standard size house is approximately nine metres long and four metres wide (Figure 1 and 2) and can accommodate 500 to 550 broilers up to the age of 42 days.
Figure 1: Triangular steel-frame broiler house.

Figure 2: Schematic of the design.

Note: This sketch is only for one section of the 9m-long broiler house. Building materials must therefore be multiplied by three. The front A-frame, back A-frame and window openings need to be covered with PVC canvas or heavy-duty leak-proof shade netting (ultra-violet resistant). A layer of insulating material is placed underneath all PVC canvas.
Floor surface
Rainwater runoff can cause problems and the broiler house should therefore be constructed on a high-lying area to prevent any problems. If possible, the floor must be built up at least 100mm above the lowest point in the vicinity – a 75mm thick concrete floor will suffice in most cases. The length and width of the floor must be 500mm more than the dimensions of the house on all sides, in order to provide sufficient walking space around the house.
Constructing the broiler house
The ARC’s engineers decided to use steel instead of wood to construct the broiler house, as steel can be washed and disinfected more effectively.
The base of the structure consists of a triangular frame. The triangles consist of round tubing or square tubing in three-metre lengths each, welded together at the top, so that the base distance is four metres. These triangular frames are spaced 1,5m apart.
Figure 3: Construction of triangular steel frames and cross steel joints.

Good ventilation is crucial when setting up a broiler house. In the design, square tubing (25 x 1,6mm) is joined on top of the triangular steel frames to create a type of chimney for efficient ventilation. The ridge is covered with PVC canvas or heavy-duty, leak-proof shade netting, which is ultra-violet resistant.
To ensure good ventilation, large vents are also installed on the sides of the house. The window openings are covered with mesh wire to prevent chickens from escaping or to keep predators out.
Figure 4: Side cover with two sets of adjustable windows.

To keep out the cold, window frames should be fitted that can open and the frames should be closed with the same material as the ridge. A door must be fitted at the front.
Equipment for water supply
Sufficient water is essential in a broiler house and a good water system must form part of the planned chicken coop. To deliver drinking water of the correct quality through the water supply system, a plastic water tank of sufficient volume should be placed on a sturdy stand at least three metres above the ground.
Small drinking bowls are used during the first seven days. These bowls are filled by hand and must be cleaned daily and filled with fresh water. Approximately 15 small drinking bowls are needed for 500 chicks.
To provide water to the chickens from seven days to marketing age, clock-type drinking bowls are used. These drinking bowls are suspended from the sides of the broiler house and the height is adjustable. They are automatically filled with water from the water as well as balancing tank. The bowls must be emptied and washed daily, as sawdust and manure usually collect in them. Five clock-type drinking bowls are needed for 500 chickens.
Heating requirements
There is a variety of heating sources available in South Africa for broilers, but only two are recommended, namely:
- Gas heating: This type of heating source is recommended where electricity is not available or if the producer prefers it. Various types of gas heaters are available in the trade. The selected product must comply with the requirements to heat 500 chickens efficiently.
- Electrical heating: Where electricity is available, electric heaters or infrared lights can be used. The use of infrared lights is recommended because of the efficiency of this heating system. Five to ten such lamps are required for 500 chickens. The lights are suspended from the roof and must be adjustable.
To monitor temperature values, a minimum/maximum thermometer must be hung in the house at the same height as the chickens.
Cleaning and disinfecting
Once all chickens of a cycle have been removed and the manure and sawdust have been taken out, the entire house as well as all equipment must be washed and disinfected. Once the house has been sprayed clean with water, soap is applied by means of a soft spray. Thereafter it is sprayed under high pressure.
After the washing process and once the house has dried out completely, disinfectant is applied by means of a soft spray. For this purpose, a five-litre volume spray container, fitted with a sprayer, is needed. – Koos du Pisanie, Stockfarm
For more information, send an email to Francois Swanepoel of the
ARC-Agricultural Engineering at Swanepoelf@arc.agric.za.







